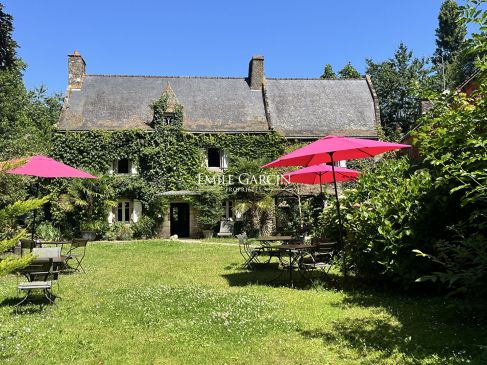
Noyal-Muzillac
- Price 790 000 €
- Total Surface 478m²
- 10 chambres
Pontrieux
Reference : BRE-12319-JCN
The recent restoration of this Maison de Maître is a fine accomplishment: a gentle feel, chic colours, materials of the highest quality and respect for period architectural features. The property is steeped in history: it was once an outbuilding on the estate of a lord, and it also represents the economic prosperity and political authority of the city's bourgeoisie. Fun fact: the facade was completely removed and rebuilt a few metres back from the street in the 20th century. The interior is spread over three floors: GROUND FLOOR - a large living room with open beams, a kitchen and a bedroom with bathroom; FIRST FLOOR - a second living room, two bedrooms, a bathroom; SECOND FLOOR - two bedrooms (one with ensuite bathroom), a utility room, a bathroom, an attic. There is also a large attic space on the top floor. Outside, you will find a garden, a large terrace, two old washhouses overlooking the river, a shed and an adorable little independent lodge for domestic staff. The property is within walking distance of the shops, and is an integral part of the local community. Outbuildings in need of renovation. Not to be missed. A quite remarkable setting.
24 rue du Boccador
75008 - Paris
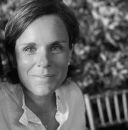
Joanna CHABOUD

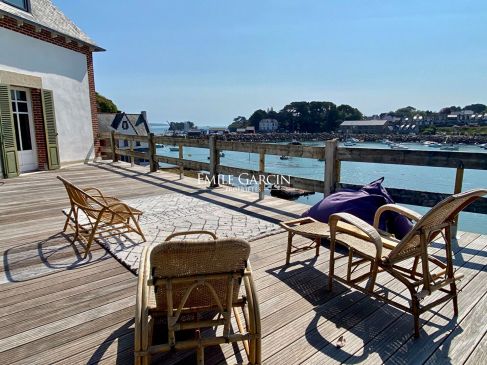
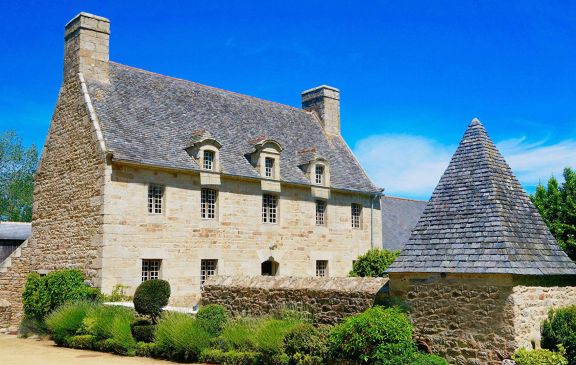
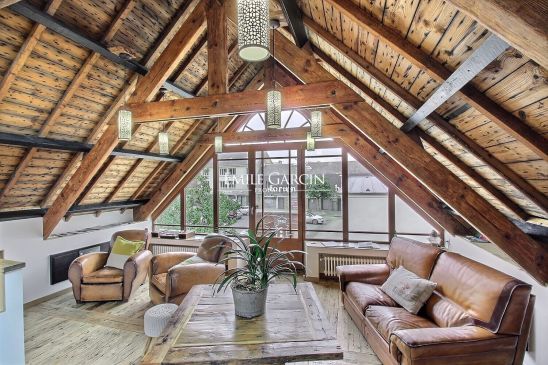
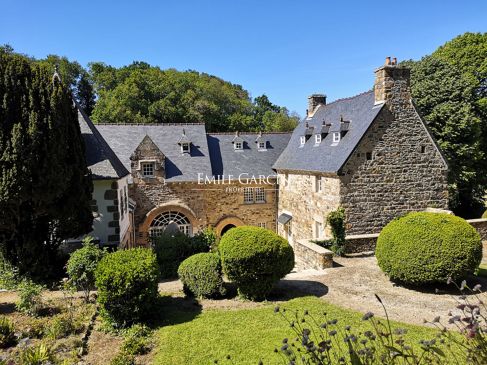
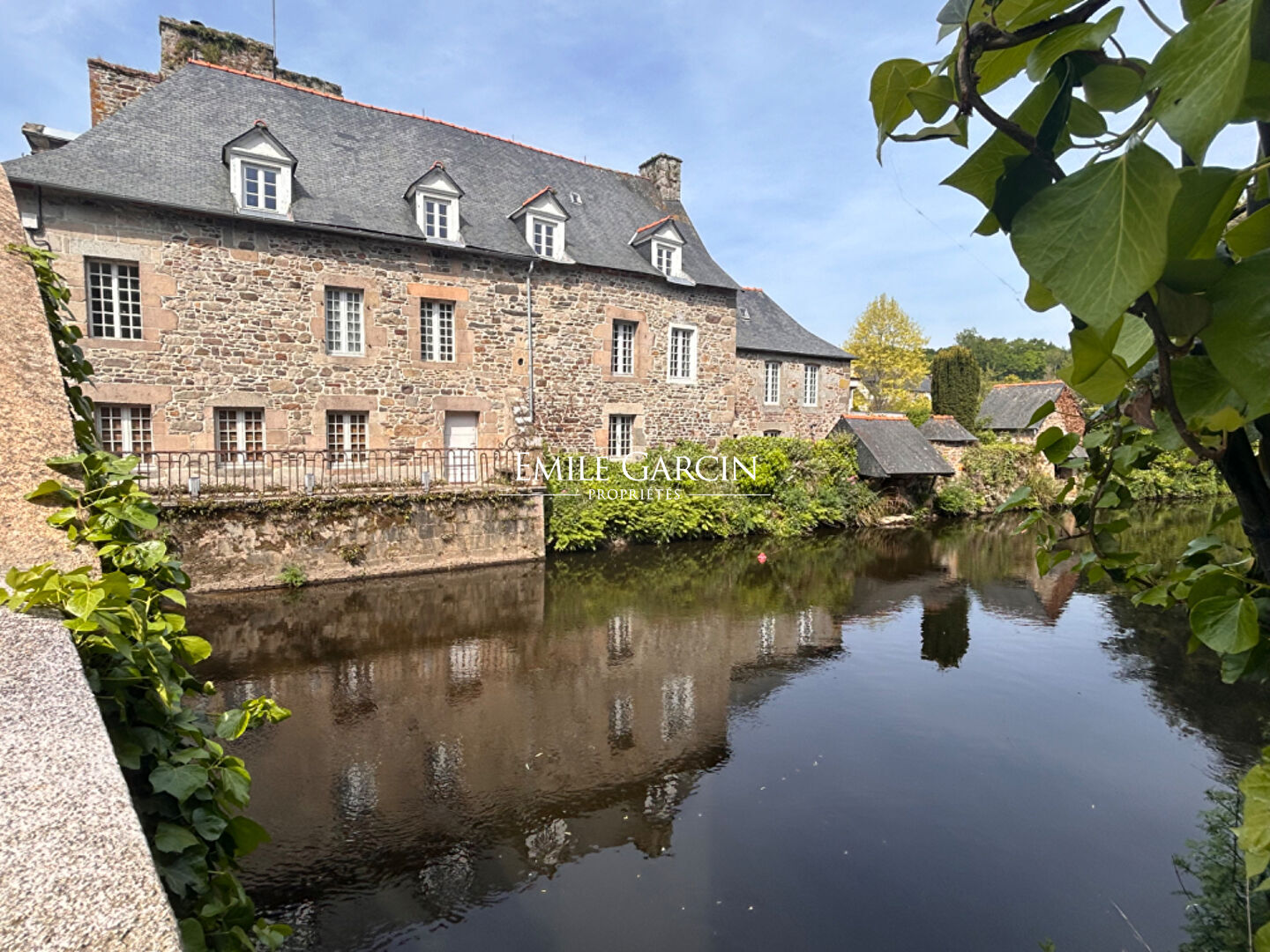
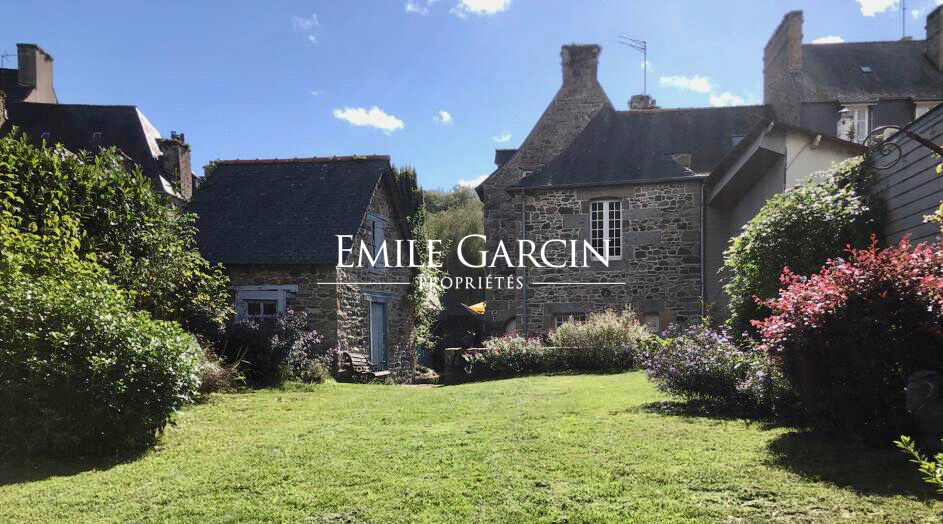
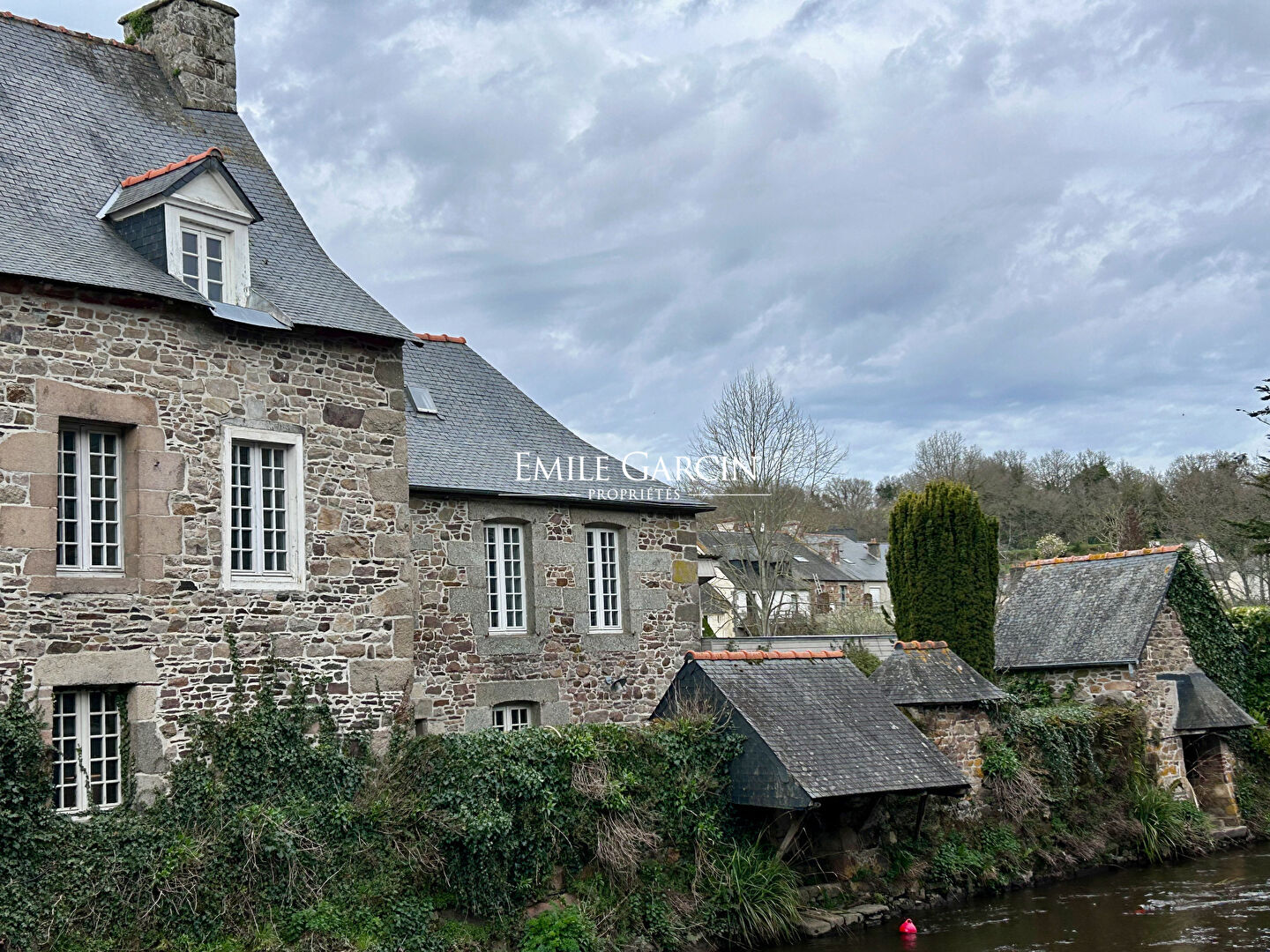
The recent restoration of this Maison de Maître is a fine accomplishment: a gentle feel, chic colours, materials of the highest quality and respect for period architectural features. The property is steeped in history: it was once an outbuilding on the estate of a lord, and it also represents the economic prosperity and political authority of the city's bourgeoisie. Fun fact: the facade was completely removed and rebuilt a few metres back from the street in the 20th century. The interior is spread over three floors: GROUND FLOOR - a large living room with open beams, a kitchen and a bedroom with bathroom; FIRST FLOOR - a second living room, two bedrooms, a bathroom; SECOND FLOOR - two bedrooms (one with ensuite bathroom), a utility room, a bathroom, an attic. There is also a large attic space on the top floor. Outside, you will find a garden, a large terrace, two old washhouses overlooking the river, a shed and an adorable little independent lodge for domestic staff. The property is within walking distance of the shops, and is an integral part of the local community. Outbuildings in need of renovation. Not to be missed. A quite remarkable setting.
Ce site est la propriété de :
SAS EMILE GARCIN
8 boulevard Mirabeau - 13210 Saint-Rémy de Provence.
Tel : +33 (0)4 90 92 01 58 - provence@emilegarcin.com
RCS Tarascon : 389 359 951
Siret : 389 359 951 00016 - Code APE : 6420Z
Numéro individuel d'assujettissement à la TVA : FR 45 389 359 951
Directeur de la publication : Madame Nathalie Garcin - rgpd@emilegarcin.com
Ce site respecte le droit d'auteur. Tous les droits des auteurs des œuvres protégées reproduites et communiquées sur ce site, sont réservés.
Sauf autorisation, toute utilisation des œuvres autres que la reproduction et la consultation individuelles et privées sont interdites.
TRANSACTIONS
Alpilles - Avignon - Arles
8 boulevard Mirabeau - 13210 Saint-Rémy de Provence
Tel : +33 (0)4 90 92 01 58 - provence@emilegarcin.com
SARL EMILE GARCIN PROVENCE
8 boulevard Mirabeau - 13210 Saint-Rémy de Provence.
Société à responsabilité limitée au capital de 3 000 €
RCS Tarascon : 483 630 372
Siret : 483 630 372 00033 - Code APE : 6831Z
Numéro individuel d'assujettissement à la TVA : FR 48 483 630 372
Réglementation :
Loi n° 70-9 du 2 janvier 1970 – Décret n° 2005-1315 du 21 octobre 2005 modifiant le décret n° 72-678 du 20 juillet 1972.
SARL EMILE GARCIN PROVENCE, titulaire de la carte professionnelle de Transactions sur immeubles et fonds de commerce, CPI 1301 2016 000 003 235 délivrée par la C.C.I. du Pays d’Arles.
Adhérent au Syndicat National des Professionnels Immobiliers (S.N.P.I.).
Garantie financière auprès de Q.B.E Europe SA/NV - Tour CBX - 1 Passerelle des Reflets - 92913 Paris La Défense cedex.
Honoraires de négociation : 6 % TTC (5 % + TVA 20 %) du prix de vente à la charge du vendeur et 3,60 % TTC (3 % + TVA 20 %) du prix de vente à la charge de l'acquéreur (sauf conventions particulières).
Le médiateur compétent en cas de litige est : MEDIMMOCONSO - 1 Allée du Parc de Mesemena - Bât A - CS 25222 - 44505 LA BAULE CEDEX - Accès direct au formulaire de réclamation en ligne : https://recevabilite-mediations.medimmoconso.fr - Site internet : https://medimmoconso.fr
Aix-en-Provence - Haute-Provence
1 rue du 4 septembre - 13100 Aix-en-Provence
Tel : +33 (0)4 42 54 52 27 - aix@emilegarcin.com - Siret : 483 630 372 00074
Succursale de : SARL EMILE GARCIN PROVENCE - 8 boulevard Mirabeau - 13210 Saint-Rémy de Provence - Tel : +33 (0)4 90 92 01 58 - provence@emilegarcin.com
Société à responsabilité limitée au capital de 3 000 €
RCS Tarascon : 483 630 372
Siret : 483 630 372 00033 - Code APE : 6831Z
Numéro individuel d'assujettissement à la TVA : FR 48 483 630 372
Réglementation :
Loi n° 70-9 du 2 janvier 1970 – Décret n° 2005-1315 du 21 octobre 2005 modifiant le décret n° 72-678 du 20 juillet 1972.
SARL EMILE GARCIN PROVENCE, titulaire de la carte professionnelle de Transactions sur immeubles et fonds de commerce, CPI 1301 2016 000 003 235 délivrée par la C.C.I. du Pays d’Arles.
Adhérent au Syndicat National des Professionnels Immobiliers (S.N.P.I.).
Garantie financière auprès de Q.B.E Europe SA/NV - Tour CBX - 1 Passerelle des Reflets - 92913 Paris La Défense cedex.
Honoraires de négociation : 6 % TTC (5 % + TVA 20 %) du prix de vente à la charge du vendeur et 3,60 % TTC (3 % + TVA 20 %) du prix de vente à la charge de l'acquéreur (sauf conventions particulières).
Le médiateur compétent en cas de litige est : MEDIMMOCONSO - 1 Allée du Parc de Mesemena - Bât A - CS 25222 - 44505 LA BAULE CEDEX - Accès direct au formulaire de réclamation en ligne : https://recevabilite-mediations.medimmoconso.fr - Site internet : https://medimmoconso.fr
Saint-Tropez - Grimaud - Sainte-Maxime - Côte Varoise
2 Traverse des Hautes Lices - 83990 Saint-Tropez
Tel : +33 (0)4 94 54 78 20 - saint-tropez@emilegarcin.com - Siret : 483 630 372 00082
Succursale de : SARL EMILE GARCIN PROVENCE - 8 Boulevard Mirabeau - 13210 Saint-Rémy de Provence - Tel : +33 (0)4 90 92 01 58 - provence@emilegarcin.com
Société à responsabilité limitée au capital de 3 000 €
RCS Tarascon : 483 630 372
Siret : 483 630 372 00033 - Code APE : 6831Z
Numéro individuel d'assujettissement à la TVA : FR 48 483 630 372
Réglementation :
Loi n° 70-9 du 2 janvier 1970 – Décret n° 2005-1315 du 21 octobre 2005 modifiant le décret n° 72-678 du 20 juillet 1972.
SARL EMILE GARCIN PROVENCE, titulaire de la carte professionnelle de Transactions sur immeubles et fonds de commerce, CPI 1301 2016 000 003 235 délivrée par la C.C.I. du Pays d’Arles.
Adhérent au Syndicat National des Professionnels Immobiliers (S.N.P.I.).
Garantie financière auprès de Q.B.E Europe SA/NV - Tour CBX - 1 Passerelle des Reflets - 92913 Paris La Défense cedex.
Honoraires de négociation : 6 % TTC (5 % + TVA 20 %) du prix de vente à la charge du vendeur et 3,60 % TTC (3 % + TVA 20 %) du prix de vente à la charge de l'acquéreur (sauf conventions particulières).
Le médiateur compétent en cas de litige est : MEDIMMOCONSO - 1 Allée du Parc de Mesemena - Bât A - CS 25222 - 44505 LA BAULE CEDEX - Accès direct au formulaire de réclamation en ligne : https://recevabilite-mediations.medimmoconso.fr - Site internet : https://medimmoconso.fr
Luberon - Drôme & Ventoux - Ardèche
79 rue Kléber Guendon - 84560 Ménerbes
Tel : +33 (0)4 90 72 32 93 - luberon@emilegarcin.com
SARL EMMANUEL GARCIN
Société à responsabilité limitée au capital de 61 000 €
RCS Avignon : 403 923 618
Siret : 403 923 618 00017 - Code APE : 6831Z
Numéro individuel d'assujettissement à la TVA : FR 15 403 923 618
Réglementation :
Loi n° 70-9 du 2 janvier 1970 – Décret n° 2005-1315 du 21 octobre 2005 modifiant le décret n°72-678 du 20 juillet 1972.
SARL EMMANUEL GARCIN, titulaire de la carte professionnelle de Transactions sur immeuble et fonds de commerce - Gestion immobilière, CPI 8401 2016 000 010 817 délivrée par la C.C.I du Vaucluse.
Membre de la Fédération Nationale de l'Immobilier (FNAIM) - 129 Rue du Faubourg Saint-Honoré - 75008 Paris.
Garantie financière auprès de la Galian Assurances - 89 Rue de la Boétie - 75008 Paris
Honoraires de négociation : 6 % TTC (5 % + TVA 20 %) du prix de vente à la charge du vendeur et 3,60 % TTC (3 % + TVA 20 %) du prix de vente à la charge de l'acquéreur (sauf conventions particulières).
Le médiateur compétent en cas de litige est : ANM Conso - 2 rue de Colmar - 94300 Vincennes. https://www.anm-conso.com/site/particulier.php
Uzès - Languedoc - Cévennes
Hôtel du Baron de Castille - 2 place de l'Evêché - 30700 Uzès
Tel : +33 (0)4 66 03 24 10 - uzes@emilegarcin.com - Siret : 403 923 618 00025
Succursale de : SARL EMMANUEL GARCIN - 79 rue Kléber Guendon - 84560 Ménerbes - RCS Avignon : 403 923 618
Siret : 403 923 618 00017 - Code APE : 6831Z
Société à responsabilité limitée au capital de 61 000 €
Numéro individuel d'assujettissement à la TVA : FR 15 403 923 618
Réglementation :
Loi n° 70-9 du 2 janvier 1970 – Décret n° 2005-1315 du 21 octobre 2005 modifiant le décret n°72-678 du 20 juillet 1972.
SARL EMMANUEL GARCIN, titulaire de la carte professionnelle de Transactions sur immeuble et fonds de commerce - Gestion immobilière, CPI 8401 2016 000 010 817 délivrée par la C.C.I. du Vaucluse.
Membre de la Fédération Nationale de l'Immobilier (FNAIM) - 129 Rue du Faubourg Saint-Honoré - 75008 Paris.
Garantie financière auprès de la Galian Assurances - 89 Rue de la Boétie - 75008 Paris.
Honoraires de négociation : 6 % TTC (5 % + TVA 20 %) du prix de vente à la charge du vendeur et 3,60 % TTC (3 % + TVA 20 %) du prix de vente à la charge de l'acquéreur (sauf conventions particulières).
Le médiateur compétent en cas de litige est : ANM Conso - 2 rue de Colmar - 94300 Vincennes. https://www.anm-conso.com/site/particulier.php
Marseille & Littoral
91 boulevard Périer - 13008 Marseille
Tel : +33 (0)4 91 80 59 57 - marseille@emilegarcin.com - Siret : 403 923 618 00033
Succursale de : SARL EMMANUEL GARCIN - 79 rue Kléber Guendon - 84560 Ménerbes - RCS Avignon : 403 923 618
Siret : 403 923 618 00017 - Code APE : 6831Z
Société à responsabilité limitée au capital de 61 000 €
Numéro individuel d'assujettissement à la TVA : FR 15 403 923 618
Réglementation :
Loi n° 70-9 du 2 janvier 1970 – Décret n° 2005-1315 du 21 octobre 2005 modifiant le décret n°72-678 du 20 juillet 1972.
SARL EMMANUEL GARCIN, titulaire de la carte professionnelle de Transactions sur immeuble et fonds de commerce - Gestion immobilière, CPI 8401 2016 000 010 817 délivrée par la C.C.I. du Vaucluse.
Membre de la Fédération Nationale de l'Immobilier (FNAIM) - 129 Rue du Faubourg Saint-Honoré - 75008 Paris.
Garantie financière auprès de la Galian Assurances - 89 Rue de la Boétie - 75008 Paris.
Honoraires de négociation : 6 % TTC (5 % + TVA 20 %) du prix de vente à la charge du vendeur et 3,60 % TTC (3 % + TVA 20 %) du prix de vente à la charge de l'acquéreur (sauf conventions particulières).
Le médiateur compétent en cas de litige est : ANM Conso - 2 rue de Colmar - 94300 Vincennes. https://www.anm-conso.com/site/particulier.php
Côte d'Azur
10/20 rue Commandeur - 06250 Mougins
Tel : +33 (0)4 97 97 32 10 - cotedazur@emilegarcin.com
SARL EG COTE D'AZUR Société à responsabilité limitée au capital de 10 000 €
RCS Cannes 523 556 710
SIRET : 523 556 710 00029 - Code APE : 6831Z
Numéro individuel d'assujettissement à la TVA : FR 67 523 556 710
Réglementation :
Loi n° 70-9 du 2 janvier 1970 – Décret n° 2005-1315 du 21 octobre 2005 modifiant le décret n° 72-678 du 20 juillet 1972.
SARL EG COTE D'AZUR, titulaire de la carte professionnelle de transactions sur immeubles et fonds de commerce - Gestion immobilière, CPI 0605 2018 000 033 745 délivrée par la C.C.I. de Nice-Côte d'Azur.
Adhérent au Syndicat National des Professionnels Immobiliers (S.N.P.I.)
Garantie financière auprès de Q.B.E Europe SA/NV - Tour CBX - 1 Passerelle des Reflets - 92913 Paris La Défense cedex.
Honoraires de négociation : 6 % TTC (5 % + TVA 20 %) du prix de vente à la charge du vendeur et 3,60 % TTC (3 % + TVA 20 %) du prix de vente à la charge de l'acquéreur (sauf conventions particulières).
Le médiateur compétent en cas de litige est : MEDIMMOCONSO - 1 Allée du Parc de Mesemena - Bât A - CS 25222 - 44505 LA BAULE CEDEX - Accès direct au formulaire de réclamation en ligne : https://recevabilite-mediations.medimmoconso.fr - Site internet : https://medimmoconso.fr
Paris Rive Gauche - Bretagne
5 rue de l'Université - 75007 Paris
Tél : 01 42 61 73 38 - Mail : parisrg@emilegarcin.com
SASU NATHALIE GARCIN PARIS - 5 rue de l'Université - 75007 Paris
Société par action simplifiée unipersonnelle au capital de 250 000 €
Siret : 377 941 935 00027 - Code APE : 6831Z
RCS Paris : B 377 941 935
Numéro individuel d'assujettissement à la TVA : FR 92 377 941 935
Réglementation :
Loi n° 70-9 du 2 janvier 1970 – Décret n° 2005-1315 du 21 octobre 2005 modifiant le décret n° 72-678 du 20 juillet 1972.
SASU NATHALIE GARCIN PARIS titulaire de la carte professionnelle de transactions sur immeubles et fonds de commerce, CPI 7501 2016 000 011 530 délivrée par la C.C.I Paris, Ile de France.
Adhérent au Syndicat National des Professionnels Immobiliers (S.N.P.I.)
Garantie financière auprès de Q.B.E Europe SA/NV - Tour CBX - 1 Passerelle des Reflets - 92913 Paris La Défense cedex.
Honoraires de Vente ou de Recherche (sauf conventions particulières)
Mandat de vente à la charge du Mandant et Mandat de recherche à la charge de l'acquéreur
* Paris & Grand Paris (Dpt 92/94/93)
Prix de vente < 200 000 € : Forfait de 20 000 € TTC
Prix de vente > 200 000 € et < 600 000 € : 5% HT + TVA 20%(**) soit 6% TTC
Prix de vente > 600 000 € : 4.16% HT + TVA 20%(**) soit 5,00% TTC
Honoraires de vente de bien tertiaire
Ventes : Bureaux, Locaux commerciaux 5% HT du prix de vente + TVA 20%(**)
Les honoraires représentent les pourcentages maximums applicables à nos prestations et sont à la charge du propriétaire ou de l’acquéreur selon les termes du mandat confié à l’agence.
* hors Paris & hors Grand Paris
9.60 % TTC (8 % HT + TVA 20 %)
Le médiateur compétent en cas de litige est : MEDIMMOCONSO - 1 Allée du Parc de Mesemena - Bât A - CS 25222 - 44505 LA BAULE CEDEX - Accès direct au formulaire de réclamation en ligne : https://recevabilite-mediations.medimmoconso.fr - Site internet : https://medimmoconso.fr
Paris Rive Droite
24 rue du Boccador - 75008 Paris
Tél : 01 58 12 02 02 - Mail : parisrd@emilegarcin.com
Siret : 377 941 935 00043
Succursale de : SASU NATHALIE GARCIN PARIS - 5 rue de l'Université - 75007 Paris
Société par action simplifiée unipersonnelle au capital de 250 000 €
RCS Paris :B 377 941 935 - Code APE : 6831Z
Numéro individuel d'assujettissement à la TVA : FR 92 377 941 935
Réglementation :
Loi n° 70-9 du 2 janvier 1970 – Décret n° 2005-1315 du 21 octobre 2005 modifiant le décret n° 72-678 du 20 juillet 1972.
SASU NATHALIE GARCIN PARIS titulaire de la carte professionnelle de transactions sur immeubles et fonds de commerce, CPI 7501 2016 000 011 530 délivrée par la C.C.I Paris, Ile de France.
Adhérent au Syndicat National des Professionnels Immobiliers (S.N.P.I.)
Garantie financière auprès de Q.B.E Europe SA/NV - Tour CBX - 1 Passerelle des Reflets - 92913 Paris La Défense cedex.
Honoraires de Vente ou de Recherche (sauf conventions particulières)
Mandat de vente à la charge du Mandant et Mandat de recherche à la charge de l'acquéreur
* Paris & Grand Paris (Départements 92/94/93)
Prix de vente < 200 000 € : Forfait de 20 000 € TTC
Prix de vente > 200 000 € et < 600 000 € : 5% HT + TVA 20%(**) soit 6% TTC
Prix de vente > 600 000 € : 4.16% HT + TVA 20%(**) soit 5,00% TTC
Honoraires de vente de bien tertiaire
Ventes : Bureaux, Locaux commerciaux 5% HT du prix de vente + TVA 20%(**)
Les honoraires représentent les pourcentages maximums applicables à nos prestations et sont à la charge du propriétaire ou de l’acquéreur selon les termes du mandat confié à l’agence.
* hors Paris & hors Grand Paris
9.60 % TTC (8 % HT + TVA 20 %)
Le médiateur compétent en cas de litige est : MEDIMMOCONSO - 1 Allée du Parc de Mesemena - Bât A - CS 25222 - 44505 LA BAULE CEDEX - Accès direct au formulaire de réclamation en ligne : https://recevabilite-mediations.medimmoconso.fr - Site internet : https://medimmoconso.fr
Paris Le Marais
14 rue de Birague - 75004 Paris
Tél : 01 44 49 05 00 - Mail : parislemarais@emilegarcin.com
Siret : 377 941 935 00076
Succursale de : SASU NATHALIE GARCIN PARIS - 5 rue de l'Université - 75007 Paris
Société par action simplifiée unipersonnelle au capital de 250 000 €
RCS Paris : B 377 941 935 - Code APE : 6831Z
Numéro individuel d'assujettissement à la TVA : FR 92 377 941 935
Réglementation :
Loi n° 70-9 du 2 janvier 1970 – Décret n° 2005-1315 du 21 octobre 2005 modifiant le décret n° 72-678 du 20 juillet 1972.
SASU NATHALIE GARCIN PARIS titulaire de la carte professionnelle de transactions sur immeubles et fonds de commerce, CPI 7501 2016 000 011 530 délivrée par la C.C.I. Paris, Ile de France.
Adhérent au Syndicat National des Professionnels Immobiliers (S.N.P.I.)
Garantie financière auprès de Q.B.E Europe SA/NV - Tour CBX - 1 Passerelle des Reflets - 92913 Paris La Défense cedex.
Honoraires de Vente ou de Recherche (sauf conventions particulières)
Mandat de vente à la charge du Mandant et Mandat de recherche à la charge de l'acquéreur
* Paris & Grand Paris (Dpt 92/94/93)
Prix de vente < 200 000 € : Forfait de 20 000 € TTC
Prix de vente > 200 000 € et < 600 000 € : 5% HT + TVA 20%(**) soit 6% TTC
Prix de vente > 600 000 € : 4.16% HT + TVA 20%(**) soit 5,00% TTC
Honoraires de vente de bien tertiaire
Ventes : Bureaux, Locaux commerciaux 5% HT du prix de vente + TVA 20%(**)
Les honoraires représentent les pourcentages maximums applicables à nos prestations et sont à la charge du propriétaire ou de l’acquéreur selon les termes du mandat confié à l’agence.
* hors Paris & hors Grand Paris
9.60 % TTC (8 % HT + TVA 20 %)
Le médiateur compétent en cas de litige est : MEDIMMOCONSO - 1 Allée du Parc de Mesemena - Bât A - CS 25222 - 44505 LA BAULE CEDEX - Accès direct au formulaire de réclamation en ligne : https://recevabilite-mediations.medimmoconso.fr - Site internet : https://medimmoconso.fr
Neuilly - Versailles
9 rue du Bois de Boulogne - 92200 Neuilly-sur-Seine
Tel : 01 47 17 18 18 - Mail : neuilly@emilegarcin.com
Siret : 377 941 935 00050
Succursale de : SASU NATHALIE GARCIN PARIS - 5 rue de l'Université - 75007 Paris
Société par action simplifiée unipersonnelle au capital de 250 000 €
RCS Paris : B 377 941 935 - Code APE : 6831Z
Numéro individuel d'assujettissement à la TVA : FR 92 377 941 935
Réglementation :
Loi n° 70-9 du 2 janvier 1970 – Décret n° 2005-1315 du 21 octobre 2005 modifiant le décret n° 72-678 du 20 juillet 1972.
SASU NATHALIE GARCIN PARIS titulaire de la carte professionnelle de transactions sur immeubles et fonds de commerce, CPI 7501 2016 000 011 530 délivrée par la C.C.I. Paris, Ile de France.
Adhérent au Syndicat National des Professionnels Immobiliers (S.N.P.I.)
Garantie financière auprès de Q.B.E Europe SA/NV - Tour CBX - 1 Passerelle des Reflets - 92913 Paris La Défense cedex.
Honoraires de Vente ou de Recherche (sauf conventions particulières)
Mandat de vente à la charge du Mandant et Mandat de recherche à la charge de l'acquéreur
* Paris & Grand Paris (Dpt 92/94/93)
Prix de vente < 200 000 € : Forfait de 20 000 € TTC
Prix de vente > 200 000 € et < 600 000 € : 5% HT + TVA 20%(**) soit 6% TTC
Prix de vente > 600 000 € : 4.16% HT + TVA 20%(**) soit 5,00% TTC
Honoraires de vente de bien tertiaire
Ventes : Bureaux, Locaux commerciaux 5% HT du prix de vente + TVA 20%(**)
Les honoraires représentent les pourcentages maximums applicables à nos prestations et sont à la charge du propriétaire ou de l’acquéreur selon les termes du mandat confié à l’agence.
* hors Paris & hors Grand Paris
9.60 % TTC (8 % HT + TVA 20 %)
Le médiateur compétent en cas de litige est : MEDIMMOCONSO - 1 Allée du Parc de Mesemena - Bât A - CS 25222 - 44505 LA BAULE CEDEX - Accès direct au formulaire de réclamation en ligne : https://recevabilite-mediations.medimmoconso.fr - Site internet : https://medimmoconso.fr
Propriétés & Châteaux en Ile de France - Bourgogne - Centre - Champagne-Ardennes - Picardie - Pays de Loire
3 rue de l'Université - 75007 Paris
Tel : 01 42 61 73 38 - Mail : proprietes@emilegarcin.com
Siret : 377 941 935 00027
Succursale de : SASU NATHALIE GARCIN PARIS - 5 rue de l'Université - 75007 Paris
Société par action simplifiée unipersonnelle au capital de 250 000 €
RCS Paris : B 377 941 935 - Code APE : 6831Z
Numéro individuel d'assujettissement à la TVA : FR 92 377 941 935
Réglementation :
Loi n° 70-9 du 2 janvier 1970 – Décret n° 2005-1315 du 21 octobre 2005 modifiant le décret n° 72-678 du 20 juillet 1972.
SASU NATHALIE GARCIN PARIS titulaire de la carte professionnelle de transactions sur immeubles et fonds de commerce, CPI 7501 2016 000 011 530 délivrée par la C.C.I. Paris, Ile de France.
Adhérent au Syndicat National des Professionnels Immobiliers (S.N.P.I.)
Garantie financière auprès de Q.B.E Europe SA/NV - Tour CBX - 1 Passerelle des Reflets - 92913 Paris La Défense cedex.
Honoraires de Vente ou de Recherche (sauf conventions particulières)
Mandat de vente à la charge du Mandant et Mandat de recherche à la charge de l'acquéreur
* Paris & Grand Paris (Dpt 92/94/93)
Prix de vente < 200 000 € : Forfait de 20 000 € TTC
Prix de vente > 200 000 € et < 600 000 € : 5% HT + TVA 20%(**) soit 6% TTC
Prix de vente > 600 000 € : 4.16% HT + TVA 20%(**) soit 5,00% TTC
Honoraires de vente de bien tertiaire
Ventes : Bureaux, Locaux commerciaux 5% HT du prix de vente + TVA 20%(**)
Les honoraires représentent les pourcentages maximums applicables à nos prestations et sont à la charge du propriétaire ou de l’acquéreur selon les termes du mandat confié à l’agence.
* hors Paris & hors Grand Paris
9.60 % TTC (8 % HT + TVA 20 %)
Le médiateur compétent en cas de litige est : MEDIMMOCONSO - 1 Allée du Parc de Mesemena - Bât A - CS 25222 - 44505 LA BAULE CEDEX - Accès direct au formulaire de réclamation en ligne : https://recevabilite-mediations.medimmoconso.fr - Site internet : https://medimmoconso.fr
Megève
51 passage des 5 rues - 74120 Megeve
Tél : 04 28 28 20 80 - Mail : megeve@emilegarcin.com
Siret : 377 941 935 00084
Succursale de : SASU NATHALIE GARCIN PARIS - 5 rue de l'Université - 75007 Paris
Société par action simplifiée unipersonnelle au capital de 250 000 €
RCS Paris :B 377 941 935 - Code APE : 6831Z
Numéro individuel d'assujettissement à la TVA : FR 92 377 941 935
Réglementation :
Loi n° 70-9 du 2 janvier 1970 – Décret n° 2005-1315 du 21 octobre 2005 modifiant le décret n° 72-678 du 20 juillet 1972.
SASU NATHALIE GARCIN PARIS titulaire de la carte professionnelle de transactions sur immeubles et fonds de commerce, CPI 7501 2016 000 011 530 délivrée par la C.C.I. Paris, Ile de France.
Adhérent au Syndicat National des Professionnels Immobiliers (S.N.P.I.)
Garantie financière auprès de Q.B.E Europe SA/NV - Tour CBX - 1 Passerelle des Reflets - 92913 Paris La Défense cedex.
Honoraires de Vente ou de Recherche (sauf conventions particulières)
Mandat de vente à la charge du Mandant et Mandat de recherche à la charge de l'acquéreur
9.60 % TTC (8 % HT + TVA 20 %)
Le médiateur compétent en cas de litige est : MEDIMMOCONSO - 1 Allée du Parc de Mesemena - Bât A - CS 25222 - 44505 LA BAULE CEDEX - Accès direct au formulaire de réclamation en ligne : https://recevabilite-mediations.medimmoconso.fr - Site internet : https://medimmoconso.fr
Lyon
4 rue de la République - 69001 LYON
Tél : 04 72 13 44 77
Siret : 377 941 935 00068
Succursale de : SASU NATHALIE GARCIN PARIS - 5 rue de l'Université - 75007 Paris
Société par action simplifiée unipersonnelle au capital de 250 000 €
RCS Paris : B 377 941 935 - Code APE : 6831Z
Numéro individuel d'assujettissement à la TVA : FR 92 377 941 935
Réglementation :
Loi n° 70-9 du 2 janvier 1970 – Décret n° 2005-1315 du 21 octobre 2005 modifiant le décret n° 72-678 du 20 juillet 1972.
SASU NATHALIE GARCIN PARIS titulaire de la carte professionnelle de transactions sur immeubles et fonds de commerce, CPI 7501 2016 000 011 530 délivrée par la C.C.I. Paris, Ile de France.
Adhérent au Syndicat National des Professionnels Immobiliers (S.N.P.I.)
Garantie financière auprès de Q.B.E Europe SA/NV - Tour CBX - 1 Passerelle des Reflets - 92913 Paris La Défense cedex.
Honoraires de Vente ou de Recherche (sauf conventions particulières)
Mandat de vente à la charge du Mandant et Mandat de recherche à la charge de l'acquéreur
7.20 % TTC (6 % HT + TVA 20 %)
Le médiateur compétent en cas de litige est : MEDIMMOCONSO - 1 Allée du Parc de Mesemena - Bât A - CS 25222 - 44505 LA BAULE CEDEX - Accès direct au formulaire de réclamation en ligne : https://recevabilite-mediations.medimmoconso.fr - Site internet : https://medimmoconso.fr
Deauville - Basse & Haute Normandie
2 avenue du Général de Gaulle - 14800 Deauville
Tél : 02 31 14 18 18 - Mail : normandie@emilegarcin.com
SAS NATHALIE GARCIN DEAUVILLE
Société à responsabilité limitée au capital de 130 000 €
RCS Honfleur : 483 378 972
Siret : 483 378 972 00028 - Code APE : 6831Z
Numéro individuel d'assujettissement à la TVA : FR 23 483 378 972
Réglementation :
Loi n° 70-9 du 2 janvier 1970 – Décret n° 2005-1315 du 21 octobre 2005 modifiant le décret n° 72-678 du 20 juillet 1972.
SARL NATHALIE GARCIN DEAUVILLE titulaire de la carte professionnelle de transactions sur immeubles et fonds de commerce, CPI 1402 2016 000 010 103 délivrée par la C.C.I. de Seine Estuaire.
Adhérent Syndicat National des Professionnels Immobiliers (S.N.P.I.)
Garantie financière auprès de Q.B.E Europe SA/NV - Tour CBX - 1 Passerelle des Reflets - 92913 Paris La Défense cedex.
Honoraires de Vente ou de Recherche (sauf conventions particulières)
Mandat de vente à la charge du Mandant et Mandat de recherche à la charge de l'acquéreur
- Prix de vente > 500 000 € : 6,00 % TTC (5 % HT + TVA 20 %)
- Prix de vente < 500 000 € : 9,60 % TTC (8 % HT + TVA 20 %)
Le médiateur compétent en cas de litige est : MEDIMMOCONSO - 1 Allée du Parc de Mesemena - Bât A - CS 25222 - 44505 LA BAULE CEDEX - Accès direct au formulaire de réclamation en ligne : https://recevabilite-mediations.medimmoconso.fr - Site internet : https://medimmoconso.fr
Côte Basque & Landes
2 avenue de la Reine Victoria - 64200 Biarritz
Tél : 05 59 01 59 59 - Fax : 05 59 01 59 58
SARL NATHALIE GARCIN SUD OUEST
Société à responsabilité limitée au capital de 10 000 €
RCS Bayonne : 433 254 257
Siret : 433 254 257 00010 - Code APE : 6831Z
Numéro individuel d'assujettissement à la TVA : FR 31 433 254 257 00010
Réglementation :
Loi n° 70-9 du 2 janvier 1970 – Décret n° 2005-1315 du 21 octobre 2005 modifiant le décret n° 72-678 du 20 juillet 1972.
SARL NATHALIE GARCIN SUD OUEST titulaire de la carte professionnelle de transactions sur immeuble et fonds de commerce, CPI 6401 2016 000 012 819 délivrée par la C.C.I. de Bayonne - Pays Basque.
Adhérent Syndicat National des Professionnels Immobiliers (S.N.P.I.)
Garantie financière auprès de Q.B.E Europe SA/NV - Tour CBX - 1 Passerelle des Reflets - 92913 Paris La Défense cedex.
Honoraires de Vente ou de Recherche (sauf conventions particulières)
Mandat de vente à la charge du Mandant et Mandat de recherche à la charge de l'acquéreur
- Prix de vente > 500 000 € : 7,20 % TTC (6 % HT + TVA 20 %)
- Prix de vente < 500 000 € : 9,60 % TTC (8 % HT + TVA 20 %)
Ventes Terrains 10,00 % TTC (8.33 % HT + TVA 20 %)
Le médiateur compétent en cas de litige est : MEDIMMOCONSO - 1 Allée du Parc de Mesemena - Bât A - CS 25222 - 44505 LA BAULE CEDEX - Accès direct au formulaire de réclamation en ligne : https://recevabilite-mediations.medimmoconso.fr - Site internet : https://medimmoconso.fr
Périgord - Toulouse
2 avenue de la Reine Victoria - 64200 Biarritz
Tél : 05 59 01 59 59 - Mail : perigord@emilegarcin.com
SARL NATHALIE GARCIN SUD OUEST
Société à responsabilité limitée au capital de 10 000 €
RCS Bayonne : 433 254 257
Siret : 433 254 257 00010 - Code APE : 6831Z
Numéro individuel d'assujettissement à la TVA : FR 31 433 254 257 00010
Réglementation :
Loi n° 70-9 du 2 janvier 1970 – Décret n° 2005-1315 du 21 octobre 2005 modifiant le décret n° 72-678 du 20 juillet 1972.
SARL NATHALIE GARCIN SUD OUEST titulaire de la carte professionnelle de transactions sur immeuble et fonds de commerce, CPI 6401 2016 000 012 819 délivrée par la C.C.I. de Bayonne - Pays Basque.
Adhérent Syndicat National des Professionnels Immobiliers (S.N.P.I.)
Garantie financière auprès de Q.B.E Europe SA/NV - Tour CBX - 1 Passerelle des Reflets - 92913 Paris La Défense cedex.
Honoraires de Vente ou de Recherche (sauf conventions particulières)
Mandat de vente à la charge du Mandant et Mandat de recherche à la charge de l'acquéreur
9,60 % TTC (8 % HT + TVA 20 %)
Le médiateur compétent en cas de litige est : MEDIMMOCONSO - 1 Allée du Parc de Mesemena - Bât A - CS 25222 - 44505 LA BAULE CEDEX - Accès direct au formulaire de réclamation en ligne : https://recevabilite-mediations.medimmoconso.fr - Site internet : https://medimmoconso.fr
Saint-Jean-de-Luz
7 avenue Jaurreguiberry - 64500 Saint-Jean-de-Luz
Tél : 05 32 50 00 00 - Mail : saintjeandeluz@emilegarcin.com
Siret : 433 254 257 00044
Succursale de : SARL NATHALIE GARCIN SUD OUEST - 2 avenue de la Reine Victoria - 64200 Biarritz
Société à responsabilité limitée au capital de 10 000 €
RCS Bayonne : 433 254 257 - Code APE : 6831Z
Numéro individuel d'assujettissement à la TVA : FR 31 433 254 257 00010
Règlementation :
Loi n° 70-9 du 2 janvier 1970 – Décret n° 2005-1315 du 21 octobre 2005 modifiant le décret n° 72-678 du 20 juillet 1972.
SARL NATHALIE GARCIN SUD OUEST titulaire de la carte professionnelle de transactions sur immeuble et fonds de commerce, CPI 6401 2016 000 012 819 délivrée par la C.C.I. de Bayonne - Pays Basque.
Adhérent Syndicat National des Professionnels Immobiliers (S.N.P.I.)
Garantie financière auprès de Q.B.E Europe SA/NV - Tour CBX - 1 Passerelle des Reflets - 92913 Paris La Défense cedex.
Honoraires de Vente ou de Recherche (sauf conventions particulières)
Mandat de vente à la charge du Mandant et Mandat de recherche à la charge de l'acquéreur
- Prix de vente > 500 000 € : 7,20 % TTC (6 % HT + TVA 20 %)
- Prix de vente < 500 000 € : 9,60 % TTC (8 % HT + TVA 20 %)
ventes Terrains 10,00 % TTC (8.33 % HT + TVA 20 %)
Le médiateur compétent en cas de litige est : MEDIMMOCONSO - 1 Allée du Parc de Mesemena - Bât A - CS 25222 - 44505 LA BAULE CEDEX - Accès direct au formulaire de réclamation en ligne : https://recevabilite-mediations.medimmoconso.fr - Site internet : https://medimmoconso.fr
Bordeaux
1-3 rue Jean-Jacques Bel - 33000 Bordeaux
Tél : 05 32 50 50 80 - Mail : bordeaux@emilegarcin.com
Siret : 433 254 257 00051
Succursale de : SARL NATHALIE GARCIN SUD OUEST - 2 avenue de la Reine Victoria - 64200 Biarritz
Société à responsabilité limitée au capital de 10 000 €
RCS Bayonne : 433 254 257 - Code APE : 6831Z
Numéro individuel d'assujettissement à la TVA : FR 31 433 254 257 00010
Réglementation :
Loi n° 70-9 du 2 janvier 1970 – Décret n° 2005-1315 du 21 octobre 2005 modifiant le décret n° 72-678 du 20 juillet 1972.
SARL NATHALIE GARCIN SUD OUEST titulaire de la carte professionnelle de transactions sur immeuble et fonds de commerce, CPI 6401 2016 000 012 819 délivrée par la C.C.I. de Bayonne - Pays Basque.
Adhérent Syndicat National des Professionnels Immobiliers (S.N.P.I.)
Garantie financière auprès de Q.B.E Europe SA/NV - Tour CBX - 1 Passerelle des Reflets - 92913 Paris La Défense cedex.
Honoraires de Vente ou de Recherche (sauf conventions particulières)
Mandat de vente à la charge du Mandant et Mandat de recherche à la charge de l'acquéreur
* Bordeaux
- Prix de vente > 500 000 € : 7,20 % TTC (6 % HT + TVA 20 %)
- Prix de vente < 500 000 € : 9,60 % TTC (8 % HT + TVA 20 %)
* hors Bordeaux
9.60 % TTC (8 % HT + TVA 20 %)
Le médiateur compétent en cas de litige est : MEDIMMOCONSO - 1 Allée du Parc de Mesemena - Bât A - CS 25222 - 44505 LA BAULE CEDEX - Accès direct au formulaire de réclamation en ligne : https://recevabilite-mediations.medimmoconso.fr - Site internet : https://medimmoconso.fr
BELGIQUE - Bruxelles
1 Rue Alphonse Renard - 1050 Ixelles
Tel : 00 32 2 201 94 00 - Mail : bruxelles@emilegarcin.com
EG BELGIQUE
N°d'entreprise : 0837 723 672
Numéro TVA : BE 837 723 672
Titre professionnel : Agent immobilier intermédiaire / courtier
Agrégation IPI : 100.745 Madame Sophie Coene-Stulemeijer
Instance de contrôle : IPI, rue du Luxembourg 16 B, 1000 IXELLES
Code de déontologie : IPI - www.ipi.be (http://www.ipi.be)
Assurance responsabilité civile et cautionnement : AXA Belium Police n°730.390.160.
Compte Tiers ouvert auprès de la Belfius Banque sous le numéro BE 33 0689 3227 8646
Honoraires de négociation (sauf conventions particulières)
Vente : 3,63 % TTC (3 % HT + TVA 21 %) du prix de vente obtenu et accepté à charge du vendeur
SUISSE - Genève
Rue de Saint-Victor, 4 - 1206 Genève
Tél : 0041 22 702 02 30 - Mail : suisse@emilegarcin.com
EG SUISSE
Société Privée à Responsabilité Limitée au capital de 20 000 CHF
N°d'entreprise : CHE-416.534.189
MAROC - Marrakech - Essaouira - Casablanca - Tanger
6 rue Houdhoud - Quartier Majorelle - Marrakech
Tél : +212 5 24 31 42 42 - Mail : marrakech@emilegarcin.com - Mail : essaouira@emilegarcin.com - Mail : casablanca@emilegarcin.com - Mail : tanger@emilegarcin.com
SARL NATHALIE GARCIN MARRAKECH - 6 rue Houdhoud - Quartier Majorelle - Marrakech
Société à Responsabilité limitée au Capital de 100 000 DH
RC : 20647 - Marrakech Patente : 45397421 - IF :06506754 - CNSS : 7024839 -
ICE 001607308000096
Honoraires de négociation :
- Prix de vente > 1 000 000 € : 3 % TTC* vendeur et 3% TTC* acheteur(sauf conventions particulières).
- Prix de vente < 1 000 000 € : 4 % TTC* vendeur et 4% TTC* acheteur(sauf conventions particulières).
*(Taux TVA 20%)
LOCATIONS
Locations saisonnières - Alpilles - Avignon - Aix-en-Provence - Corse - Saint-Tropez - Cyclades - Baléares -
8 boulevard Mirabeau - 13210 Saint-Rémy de Provence - Tel : +33 (0)4 90 92 01 58 - locations.alpilles@emilegarcin.com
SARL EG LOCATION
8 boulevard Mirabeau - 13210 Saint-Rémy de Provence.
Société à responsabilité limitée au capital de 10 000 €
RCS Tarascon : 503 795 858
Siret : 503 795 858 00011 - Code APE : 6832A
Numéro individuel d'assujettissement à la TVA : FR 31 503 795 858
Réglementation :
Loi n° 70-9 du 2 janvier 1970 – Décret n° 2005-1315 du 21 octobre 2005 modifiant le décret n° 72-678 du 20 juillet 1972.
SARL EG LOCATION titulaire de la carte professionnelle de Gestion Immobilière, CPI 1301 2016 000 003 447 délivrée par la C.C.I. du Pays d’Arles.
Membre du Syndicat National des Professionnels Immobiliers (S.N.P.I.)
Garantie financière auprès de Q.B.E Europe SA/NV - Tour CBX - 1 Passerelle des Reflets - 92913 Paris La Défense cedex.
Honoraires de gestion : 20 % TTC du montant du loyer (inclus dans les prix présentés).
Le médiateur compétent en cas de litige est : MEDIMMOCONSO - 1 Allée du Parc de Mesemena - Bât A - CS 25222 - 44505 LA BAULE CEDEX - Accès direct au formulaire de réclamation en ligne : https://recevabilite-mediations.medimmoconso.fr - Site internet : https://medimmoconso.fr
Locations saisonnières - Luberon - Uzès - Marseille - Côte d'Azur
79 rue Kléber Guendon - 84560 Ménerbes - Tél : 04 90 72 32 93 - Mail : locations.luberon@emilegarcin.com
SARL EMMANUEL GARCIN
79 rue Kléber Guendon - 84560 Ménerbes - Tel : +33 (0)4 90 72 32 93 - luberon@emilegarcin.com
Société à responsabilité limitée au capital de 61 000 €
RCS Avignon : 403 923 618
Siret : 403 923 618 00017 - Code APE : 6831Z
Numéro individuel d'assujettissement à la TVA : FR 15 403 923 618
Réglementation :
Loi n° 70-9 du 2 janvier 1970 – Décret n° 2005-1315 du 21 octobre 2005 modifiant le décret n°72-678 du 20 juillet 1972.
SARL EMMANUEL GARCIN titulaire de la carte professionnelle de transactions sur immeuble et fonds de commerce - Gestion immobilière, CPI 8401 2016 000 010 817 délivrée par la C.C.I. du Vaucluse.
Membre de la Fédération Nationale de l'Immobilier (FNAIM) - 129 Rue du Faubourg Saint-Honoré - 75008 Paris.
Garantie financière auprès de Galian Assurances 89 Rue de la Boétie - 75008 Paris.
Honoraires de gestion : 20 % TTC du montant du loyer (inclus dans les prix présentés).
Le médiateur compétent en cas de litige est : ANM Conso - 2 rue de Colmar - 94300 Vincennes. https://www.anm-conso.com/site/particulier.php
Locations Paris et Ile de France
5 rue de l'Université - 75007 Paris
Tél : 01 42 61 73 38 - Fax : 01 42 61 75 48
SASU NATHALIE GARCIN PARIS
Société par action simplifiée unipersonnelle au capital de 250 000 €
RCS Paris : B 377 941 935
Siret : 377 941 935 00027 - Code APE : 6831Z
Numéro individuel d'assujettissement à la TVA : FR 92 377 941 935
Réglementation :
Loi n° 70-9 du 2 janvier 1970 – Décret n° 2005-1315 du 21 octobre 2005 modifiant le décret n° 72-678 du 20 juillet 1972.
SASU NATHALIE GARCIN PARIS titulaire de la carte professionnelle de transactions sur immeubles et fonds de commerce, CPI 7501 2016 000 011 530 délivrée par la C.C.I. Paris, Ile de France.
Adhérent au Syndicat National des Professionnels Immobiliers (S.N.P.I.)
Garantie financière auprès de Q.B.E Europe SA/NV - Tour CBX - 1 Passerelle des Reflets - 92913 Paris La Défense cedex.
Honoraires de négociation : (sauf conventions particulières).
* Baux d’habitation, soumis à la loi du 6 juillet 1989 longue durée :
A la charge du propriétaire :
12% TTC (10 HT + TVA 20%) du montant du loyer annuel hors charges pour une location vide
ou
12% TTC (10 HT + TVA 20%) du montant du loyer annuel charges comprises pour une location meublée
A la charge du locataire : 8 € TTC /m2 hors zone très tendue (12.00 € TTC/m2) et tendue (10.00 € TTC/m2).
Honoraires de location de bien tertiaire
Locations : Bureaux, Locaux commerciaux 30% HT HC du loyer annuel + TVA 20%(**)
Les honoraires représentent les pourcentages maximums applicables à nos prestations et sont à la charge du propriétaire ou du locataire selon les termes du mandat confié à l’agence.
* Baux d’habitation, non soumis à la loi du 6 juillet 1989 :
Location vide
A la charge du propriétaire & du locataire : 12 % TTC (10% HT + TVA 20%) du loyer annuel net hors charges
Location meublée
A la charge du propriétaire & du locataire : 12 % TTC (10% HT + TVA 20%) du loyer annuel charges comprises
Le médiateur compétent en cas de litige est : MEDIMMOCONSO - 1 Allée du Parc de Mesemena - Bât A - CS 25222 - 44505 LA BAULE CEDEX - Accès direct au formulaire de réclamation en ligne : https://recevabilite-mediations.medimmoconso.fr - Site internet : https://medimmoconso.fr
Locations Côte Basque & Landes - Bordeaux - Périgord
2 avenue de la Reine Victoria - 64200 Biarritz
Tél : 05 59 01 59 59 - Mail : locations.cotebasque@emilegarcin.com
SARL NATHALIE GARCIN SUD OUEST
Société à responsabilité limitée au capital de 7 623 €
RCS Bayonne : 433 254 257
Siret : 433 254 257 00010 - Code APE : 6831Z
Numéro individuel d'assujettissement à la TVA : FR 31 433 254 257 00010
Réglementation :
Loi n° 70-9 du 2 janvier 1970 – Décret n° 2005-1315 du 21 octobre 2005 modifiant le décret n° 72-678 du 20 juillet 1972.
SARL NATHALIE GARCIN SUD OUEST titulaire de la carte professionnelle de transactions sur immeuble et fonds de commerce, CPI 6401 2016 000 012 819 délivrée par la C.C.I. de Bayonne - Pays Basque.
Adhérent Syndicat National des Professionnels Immobiliers (S.N.P.I.)
Garantie financière auprès de Q.B.E Europe SA/NV - Tour CBX - 1 Passerelle des Reflets - 92913 Paris La Défense cedex.
Honoraires de négociation : (sauf conventions particulières).
* Location saisonnière : 25.00 % TTC du montant du loyer à la charge du Bailleur
Le médiateur compétent en cas de litige est : MEDIMMOCONSO - 1 Allée du Parc de Mesemena - Bât A - CS 25222 - 44505 LA BAULE CEDEX - Accès direct au formulaire de réclamation en ligne : https://recevabilite-mediations.medimmoconso.fr - Site internet : https://medimmoconso.fr
Locations Megève
Tél : 01 42 61 73 38
5 rue de l'Université - 75007 Paris
SASU NATHALIE GARCIN PARIS
Société par action simplifiée unipersonnelle au capital de 250 000 €
RCS Paris : B 377 941 935
Siret : 377 941 935 00027 - Code APE : 6831Z
Numéro individuel d'assujettissement à la TVA : FR 92 377 941 935
Réglementation :
Loi n° 70-9 du 2 janvier 1970 – Décret n° 2005-1315 du 21 octobre 2005 modifiant le décret n° 72-678 du 20 juillet 1972.
SASU NATHALIE GARCIN PARIS titulaire de la carte professionnelle de transactions sur immeubles et fonds de commerce, CPI 7501 2016 000 011 530 délivrée par la C.C.I. Paris, Ile de France.
Adhérent au Syndicat National des Professionnels Immobiliers (S.N.P.I.)
Garantie financière auprès de Q.B.E Europe SA/NV - Tour CBX - 1 Passerelle des Reflets - 92913 Paris La Défense cedex.
Honoraires de négociation : (sauf conventions particulières).
* Location saisonnière : 25.08 % TTC du montant du loyer à la charge du Bailleur
Le médiateur compétent en cas de litige est : MEDIMMOCONSO - 1 Allée du Parc de Mesemena - Bât A - CS 25222 - 44505 LA BAULE CEDEX - Accès direct au formulaire de réclamation en ligne : https://recevabilite-mediations.medimmoconso.fr - Site internet : https://medimmoconso.fr
Locations Normandie
2 avenue du Général de Gaulle - 14800 Deauville
Tél : 02 31 14 18 18 - Mail : locations.deauville@emilegarcin.com
SAS NATHALIE GARCIN DEAUVILLE
Société par action simplifiée au capital de 130 000 €
RCS Honfleur : 483 378 972
Siret : 483 378 972 00028 - Code APE : 6831Z
Numéro individuel d'assujettissement à la TVA : FR 23 483 378 972
Réglementation :
Loi n° 70-9 du 2 janvier 1970 – Décret n° 2005-1315 du 21 octobre 2005 modifiant le décret n° 72-678 du 20 juillet 1972.
SAS NATHALIE GARCIN DEAUVILLE titulaire de la carte professionnelle de transactions sur immeubles et fonds de commerce, CPI 1402 2016 000 010 103 délivrée par la C.C.I. de Seine Estuaire.
Adhérent Syndicat National des Professionnels Immobiliers (S.N.P.I.)
Garantie financière auprès de Q.B.E Europe SA/NV - Tour CBX - 1 Passerelle des Reflets - 92913 Paris La Défense cedex.
Honoraires de négociation : (sauf conventions particulières).
* Baux d’habitation, soumis à la loi du 6 juillet 1989 longue durée :
A la charge du propriétaire :
12% TTC (10 HT + TVA 20%) du montant du loyer annuel hors charges pour une location vide
ou
12% TTC (10 HT + TVA 20%) du montant du loyer annuel charges comprises pour une location meublée
A la charge du locataire : 8 € TTC /m2 hors zone très tendue (12.00 € TTC/m2) et tendue (10.00 € TTC/m2).
* Baux d’habitation, non soumis à la loi du 6 juillet 1989 :
Location vide
A la charge du propriétaire & du locataire : 8.40 % TTC (7% HT + TVA 20%) du loyer annuel net hors charges
Location meublée
A la charge du propriétaire & du locataire : 8.40 % TTC (7% HT + TVA 20%) du loyer annuel charges comprises
* Location saisonnière : 25.00 % TTC du montant du loyer à la charge du Bailleur
Le médiateur compétent en cas de litige est : MEDIMMOCONSO - 1 Allée du Parc de Mesemena - Bât A - CS 25222 - 44505 LA BAULE CEDEX - Accès direct au formulaire de réclamation en ligne : https://recevabilite-mediations.medimmoconso.fr - Site internet : https://medimmoconso.fr
Locations Marrakech
6 rue Houdhoud - Quartier Majorelle - Marrakech
Tél : +212 5 24 31 42 42 - Mail : locations.maroc@emilegarcin.com
SARL NATHALIE GARCIN MARRAKECH
Société à Responsabilité limitée au Capital de 100 000 DH
RCS : 20647 - Marrakech Patente : 45397421 - IF :06506754 - CNSS : 7024839
Honoraires de négociation : (sauf conventions particulières).
* Location saisonnière : 20 % TTC du montant du loyer à la charge du locataire (inclus dans les prix présentés).
* Location longue durée : Commission de 1 mois de loyer à la charge du propriétaire et 1 mois de loyer à la charge du locataire.
Locations Belgique
1 rue Alphonse Renard - 1050 Ixelles
Tél : 00 32 2 201 94 00 - Mail : locations.bruxelles@emilegarcin.com
EG BELGIQUE
N°d'entreprise : 0837 723 672 - Numéro TVA : BE 837 723 672
Titre professionnel : Agent immobilier intermédiaire / courtier
Agrégation IPI : 100.745 Madame Sophie Coene-Stulemeijer
Instance de contrôle : IPI, rue du Luxembourg 16 B, 1000 IXELLES
Code de déontologie : IPI - www.ipi.be (http://www.ipi.be)
Assurance responsabilité civile et cautionnement : AXA Belium Police n°730.390.160.
Compte Tiers ouvert auprès de la Belfius Banque sous le numéro BE 33 0689 3227 8646
Honoraires de négociation : (sauf conventions particulières).
* Location longue durée : Commission de 1 mois de loyer obtenu HTVA + TVA 21% à la charge du propriétaire.